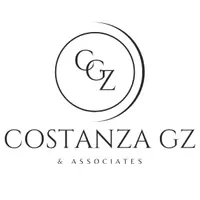2 Beds
2 Baths
1,446 SqFt
2 Beds
2 Baths
1,446 SqFt
OPEN HOUSE
Sat Apr 26, 1:00pm - 3:00pm
Key Details
Property Type Condo
Sub Type Condominium
Listing Status Active
Purchase Type For Sale
Square Footage 1,446 sqft
Price per Sqft $318
Subdivision Mountain Cove
MLS Listing ID 219128969PS
Bedrooms 2
Full Baths 2
Condo Fees $546
HOA Fees $546/mo
HOA Y/N Yes
Land Lease Amount 2897.0
Year Built 1980
Lot Size 1,420 Sqft
Property Sub-Type Condominium
Property Description
Location
State CA
County Riverside
Area 325 - Indian Wells
Interior
Interior Features Breakfast Bar, Separate/Formal Dining Room, Furnished, Primary Suite, Walk-In Closet(s)
Heating Central, Forced Air, Fireplace(s)
Cooling Central Air
Flooring Carpet, Tile, Vinyl
Fireplaces Type Gas Starter, Living Room, Raised Hearth
Inclusions All large furnishings, beds, dishes, linens, mattresses and accessories.
Fireplace Yes
Appliance Dishwasher, Disposal, Refrigerator, Water To Refrigerator
Laundry Laundry Room
Exterior
Parking Features Driveway, Garage, Garage Door Opener, Guest
Garage Spaces 1.0
Garage Description 1.0
Pool Community, Gunite, In Ground
Community Features Gated, Pool
Amenities Available Controlled Access, Maintenance Grounds, Trash, Cable TV
View Y/N Yes
View Park/Greenbelt, Mountain(s), Pool
Attached Garage No
Total Parking Spaces 1
Private Pool Yes
Building
Lot Description Greenbelt, Landscaped, Planned Unit Development, Paved, Sprinkler System
Story 1
New Construction No
Others
Senior Community No
Tax ID 643051014
Security Features Gated Community
Acceptable Financing Cash, Cash to New Loan, Conventional
Listing Terms Cash, Cash to New Loan, Conventional
Special Listing Condition Standard
Virtual Tour https://tours.onepointmediagroup.com/tours/8NMOO7_Sd

Broker Associate | License ID: 01941438
+1(562) 221-4527 | costanza@costanzagz.com






