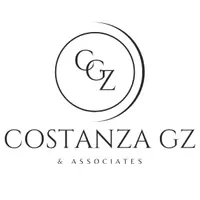7 Beds
8 Baths
6,108 SqFt
7 Beds
8 Baths
6,108 SqFt
Key Details
Property Type Single Family Home
Sub Type Single Family Residence
Listing Status Active
Purchase Type For Sale
Square Footage 6,108 sqft
Price per Sqft $347
MLS Listing ID SW25083144
Bedrooms 7
Full Baths 6
Half Baths 2
Condo Fees $876
Construction Status Turnkey
HOA Fees $876/ann
HOA Y/N Yes
Year Built 1990
Lot Size 5.010 Acres
Property Sub-Type Single Family Residence
Property Description
Welcome to your private oasis—set on a sprawling 5 acres of flat, fully usable land with majestic panoramic views. This spectacular estate offers the perfect blend of luxury living and country charm, featuring a 5,000 sq. ft. main residence and a permitted 1,100 sq. ft. guest house.
The main home boasts 5 spacious en-suite bedrooms and 5.5 designer bathrooms, each upgraded to the highest standard. The primary suite is a true retreat with a spa-like bathroom—featuring a large walk-in shower, soaking tub, dual vanities with a dedicated makeup station, and an oversized custom walk-in closet.
Designed for both entertaining and everyday living, the gourmet kitchen is a chef's dream. Outfitted with Thermador appliances, including a 60” refrigerator, double dishwashers, warming drawer, and a massive island with bar seating, this space is as functional as it is beautiful. Multiple fireplaces throughout the home add warmth and sophistication.
The guest house includes 2 bedrooms, 1.5 bathrooms, a full kitchen, family room, and its own laundry—perfect for extended family, guests, or rental income.
Outdoors, enjoy resort-style amenities: a large pool, sports court, and beautifully landscaped grounds irrigated by a private well (city water services the main house). For equestrian lovers, there's a 5-stall barn with tack room, horse arena, and 2 turnout pens.
And the cherry on top? Your own Zinfandel vineyard with 96 producing vines, and solar panels to help keep energy costs down.
This is more than a home—it's a lifestyle. Sophisticated. Spacious. One-of-a-kind.
Location
State CA
County Riverside
Area Srcar - Southwest Riverside County
Zoning R-A-5
Rooms
Other Rooms Barn(s), Guest House Attached
Main Level Bedrooms 5
Interior
Interior Features Built-in Features, Ceiling Fan(s), Crown Molding, Cathedral Ceiling(s), Separate/Formal Dining Room, In-Law Floorplan, Open Floorplan, Pantry, Recessed Lighting, Galley Kitchen, Primary Suite, Walk-In Pantry, Walk-In Closet(s)
Heating Central
Cooling Central Air, High Efficiency
Flooring Carpet, Tile, Wood
Fireplaces Type Family Room, Living Room, Primary Bedroom
Fireplace Yes
Appliance Built-In Range, Double Oven, Dishwasher, Freezer, Disposal, Microwave, Refrigerator, Range Hood
Laundry Laundry Room
Exterior
Exterior Feature Rain Gutters, Sport Court
Parking Features Direct Access, Garage
Garage Spaces 2.0
Garage Description 2.0
Fence Good Condition
Pool Private
Community Features Biking, Horse Trails
Utilities Available Propane
Amenities Available Call for Rules, Horse Trail(s), Trail(s)
View Y/N Yes
View Mountain(s), Panoramic
Roof Type Concrete,Tile
Porch Concrete, Covered
Attached Garage Yes
Total Parking Spaces 2
Private Pool Yes
Building
Lot Description Back Yard, Cul-De-Sac, Horse Property, Landscaped, Ranch, Sprinkler System
Dwelling Type House
Story 1
Entry Level One
Sewer Septic Tank
Water Public, Well
Level or Stories One
Additional Building Barn(s), Guest House Attached
New Construction No
Construction Status Turnkey
Schools
School District Murrieta
Others
HOA Name Avalon
Senior Community No
Tax ID 928060008
Security Features Carbon Monoxide Detector(s),Smoke Detector(s)
Acceptable Financing Cash, Conventional, Submit, VA Loan
Horse Property Yes
Horse Feature Riding Trail
Green/Energy Cert Solar
Listing Terms Cash, Conventional, Submit, VA Loan
Special Listing Condition Standard

Broker Associate | License ID: 01941438
+1(562) 221-4527 | costanza@costanzagz.com






