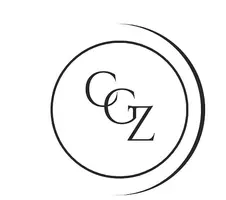4 Beds
3 Baths
2,951 SqFt
4 Beds
3 Baths
2,951 SqFt
OPEN HOUSE
Sat Jun 21, 1:00pm - 4:00pm
Sun Jun 22, 1:00pm - 4:00pm
Tue Jun 24, 11:00am - 1:00pm
Key Details
Property Type Single Family Home
Sub Type Single Family Residence
Listing Status Active
Purchase Type For Sale
Square Footage 2,951 sqft
Price per Sqft $1,016
MLS Listing ID PV25136201
Bedrooms 4
Full Baths 2
Half Baths 1
Construction Status Turnkey
HOA Y/N No
Year Built 1969
Lot Size 1.067 Acres
Property Sub-Type Single Family Residence
Property Description
The heart of the home is the open-concept kitchen, complete with a breakfast bar, sleek countertops, and ample cabinetry, perfectly positioned between a spacious formal dining room and a bright, inviting family room, ideal for both daily living and effortless entertaining.
Step outside to a spectacular newly refinished 3000 sq ft deck and oasis where you can enjoy expansive outdoor living including a private pool, a soothing jacuzzi, two fire pit lounges, and multiple seating areas designed for taking in the sweeping ocean vistas and enjoying magical sunsets all year long. This extra-large deck is the perfect space to relax, host, or dine al fresco.
Located at the end of a peaceful cul-de-sac, this four-bedroom, two and a half-bathroom, approximately 2,951-square-foot home offers both privacy and serenity. Whether you're looking for a tranquil retreat or a property built for entertaining, this residence embodies the very best of Southern California coastal living.
Location
State CA
County Los Angeles
Area 171 - Country Club
Zoning RPRAIA
Rooms
Main Level Bedrooms 4
Interior
Interior Features Beamed Ceilings, Wet Bar, Breakfast Bar, Crown Molding, Separate/Formal Dining Room, Eat-in Kitchen, High Ceilings, Living Room Deck Attached, Open Floorplan, Pantry, Bar, All Bedrooms Down, Bedroom on Main Level, Main Level Primary
Heating Central
Cooling Central Air, Zoned
Flooring Laminate
Fireplaces Type Family Room, Living Room
Fireplace Yes
Appliance 6 Burner Stove, Dishwasher, Gas Oven, Gas Range, Refrigerator
Laundry In Garage
Exterior
Parking Features Door-Single, Driveway, Garage
Garage Spaces 2.0
Garage Description 2.0
Fence Privacy
Pool Fenced, Heated, In Ground, Private
Community Features Biking, Hiking
Utilities Available Cable Available, Cable Connected, Natural Gas Connected, Sewer Connected, Water Connected
View Y/N Yes
View Bluff, Catalina, City Lights, Coastline, Ocean, Panoramic, Water
Roof Type Tile
Accessibility Safe Emergency Egress from Home, No Stairs, Accessible Doors
Porch Deck
Attached Garage Yes
Total Parking Spaces 2
Private Pool Yes
Building
Lot Description 0-1 Unit/Acre, Bluff, Cul-De-Sac, Lot Over 40000 Sqft, Landscaped, Secluded, Sprinkler System
Dwelling Type House
Faces Northeast
Story 1
Entry Level One
Foundation Slab
Sewer Public Sewer
Water Public
Architectural Style Spanish
Level or Stories One
New Construction No
Construction Status Turnkey
Schools
High Schools Palos Verdes
School District Palos Verdes Peninsula Unified
Others
Senior Community No
Tax ID 7588006001
Security Features Carbon Monoxide Detector(s),Smoke Detector(s)
Acceptable Financing Cash, Cash to New Loan, Conventional, Submit
Listing Terms Cash, Cash to New Loan, Conventional, Submit
Special Listing Condition Standard

Broker Associate | License ID: 01941438
+1(562) 221-4527 | costanza.genoesezerbi@exprealty.com






