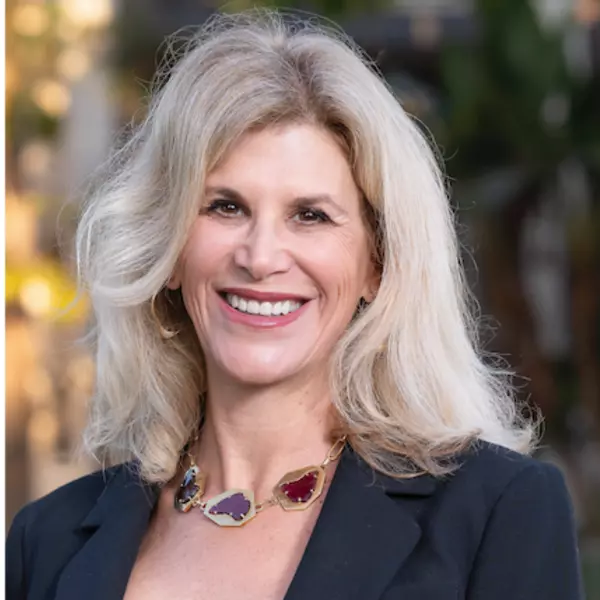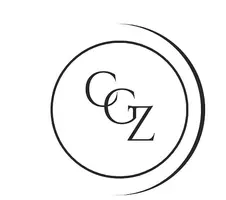$525,000
$524,900
For more information regarding the value of a property, please contact us for a free consultation.
3 Beds
3 Baths
1,970 SqFt
SOLD DATE : 12/05/2019
Key Details
Sold Price $525,000
Property Type Single Family Home
Sub Type Single Family Residence
Listing Status Sold
Purchase Type For Sale
Square Footage 1,970 sqft
Price per Sqft $266
Subdivision Fallbrook
MLS Listing ID 190059017
Sold Date 12/05/19
Bedrooms 3
Full Baths 2
Half Baths 1
Condo Fees $72
HOA Fees $72/mo
HOA Y/N Yes
Year Built 2009
Lot Size 3,920 Sqft
Property Sub-Type Single Family Residence
Property Description
Beautifully upgraded home in Lake Rancho Viejo! Rural feel community situated amongst avocado groves & rolling hills, yet still a short drive to shopping & restaurants! Desirable floorplan, gorgeous kitchen w/granite counters, plantation shutters throughout entire home. Ceiling fans & A/C keep it cool. 20x20 tile floors downstairs, beautiful French doors lead to patio & grassy area in backyard. Spacious loft w/built-in desk. Enjoy trails, tot lot, low HOA/taxes, Bonsall school district & easy fwy access. Welcome home to this open and inviting floorplan in the rural community of Lake Rancho Viejo. This home is nestled in the foothills of Fallbrook between Temecula and San Diego with mountain views and quick access to the 1-15 and 76 freeways. As you stroll up the walkway, you’ll notice the covered front porch and as you step into this model perfect home, you can't help but notice the gorgeous tile floors that are diagonally laid and flow throughout the entire downstairs. As you walk into the “Great Room” encompassing the kitchen, dining and family rooms, there are plenty of windows to let the natural light in so it feels airy & bright. The kitchen is equipped w/everything you could ask for: euro white cabinetry, granite countertops and backsplash, a large island w/bar seating and dining area. The 2-car garage, half bath, kitchen, dining and family rooms are on the first floor, 3 bedrooms, laundry and loft area on the 2nd floor. The Master bath has Corian countertops, double sinks, sunken tub, separate shower & walk-in closet. There are large baseboards throughout, recessed lighting, ceiling fans, gas fireplace in the family room, air conditioning and a spacious patio with grass, a shed and raised garden bed area for planting veggies and herbs. This community has so much to offer for those seeking country living yet close to city life. Just minutes from the quaint town of Fallbrook.. Neighborhoods: Lake Rancho Viejo Equipment: Fire Sprinklers,Garage Door Opener, ...
Location
State CA
County San Diego
Area 92028 - Fallbrook
Zoning R-1:SINGLE
Interior
Interior Features Loft, Walk-In Closet(s)
Heating Forced Air, Natural Gas
Cooling Central Air
Fireplaces Type Family Room
Fireplace Yes
Appliance Dishwasher, Disposal, Microwave
Laundry Electric Dryer Hookup, Gas Dryer Hookup, Laundry Room
Exterior
Parking Features Driveway
Garage Spaces 2.0
Garage Description 2.0
Fence Partial
Pool None
Roof Type Concrete
Total Parking Spaces 4
Private Pool No
Building
Story 2
Entry Level Two
Level or Stories Two
Others
HOA Name Lake Rancho Viejo
Tax ID 1252814600
Acceptable Financing Cash, Conventional, FHA, VA Loan
Listing Terms Cash, Conventional, FHA, VA Loan
Financing VA
Read Less Info
Want to know what your home might be worth? Contact us for a FREE valuation!

Our team is ready to help you sell your home for the highest possible price ASAP

Bought with James Mocci • Signature Real Estate Group
Broker Associate | License ID: 01941438
+1(562) 221-4527 | costanza.genoesezerbi@exprealty.com






