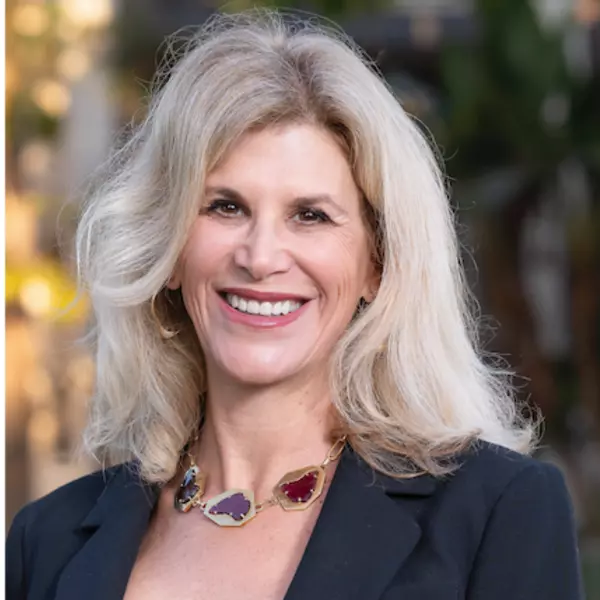$750,000
$775,000
3.2%For more information regarding the value of a property, please contact us for a free consultation.
5 Beds
5 Baths
5,134 SqFt
SOLD DATE : 10/30/2019
Key Details
Sold Price $750,000
Property Type Single Family Home
Sub Type Single Family Residence
Listing Status Sold
Purchase Type For Sale
Square Footage 5,134 sqft
Price per Sqft $146
Subdivision Fallbrook
MLS Listing ID 190044531
Sold Date 10/30/19
Bedrooms 5
Full Baths 4
Half Baths 1
HOA Y/N No
Year Built 1981
Lot Size 2.510 Acres
Property Sub-Type Single Family Residence
Property Description
Welcome to the Castle of Fallbrook! This stunning gated estate sits on over 2.5 acres of land and is encompassed by the beautiful trees & scenery of Fallbrook. The enchanting home features an all stone exterior with soaring cathedral-vaulted ceilings upon entry, and has a floor plan made for entertaining with a grand entry room, multiple living areas and numerous decks & patios that take advantage of your view. Its extensive yard and majestic interior boast endless features...See supplement. This custom-built home's open floor plan includes a large kitchen with granite counters & newer stainless appliances, a full bed & bath on the first floor and spiral staircases in the bedrooms upstairs that lead to an expansive connected loft. The impressive master suite is equipped with a stone fireplace, an extended walk-in closet, two separate bathtubs and a private balcony overlooking the scenery. Off of the master bath is a bonus room that leads to a large deck w/ a built in BBQ and opens to your massive lot featuring a picturesque gazebo & fountain, a large flat open space out back, an extended driveway and endless room to build!. Neighborhoods: Fallbrook Equipment: Dryer, Range/Oven Other Fees: 0 Sewer: Septic Installed
Location
State CA
County San Diego
Area 92028 - Fallbrook
Rooms
Other Rooms Gazebo
Interior
Interior Features Beamed Ceilings, Built-in Features, Balcony, Ceiling Fan(s), Cathedral Ceiling(s), Granite Counters, High Ceilings, Open Floorplan, Pantry, Stone Counters, Recessed Lighting, Storage, Sunken Living Room, Tile Counters, Two Story Ceilings
Heating Electric, Fireplace(s), Propane, See Remarks, Wood
Cooling None
Flooring Carpet, Stone, Tile, Wood
Fireplaces Type Bonus Room, Family Room, Kitchen, Living Room, Master Bedroom, Pellet Stove, Wood Burning
Fireplace Yes
Appliance 6 Burner Stove, Barbecue, Built-In, Counter Top, Double Oven, Dishwasher, Freezer, Disposal, Propane Cooktop, Propane Oven, Propane Range, Propane Cooking, Refrigerator
Laundry Laundry Room, Propane Dryer Hookup
Exterior
Parking Features Circular Driveway, Direct Access, Driveway, Garage, Other, Garage Faces Side
Garage Spaces 4.0
Garage Description 4.0
Fence Stucco Wall, Wood, Wrought Iron
Pool None
View Y/N Yes
View Park/Greenbelt, Panoramic, Trees/Woods
Porch Rear Porch, Brick, Covered, Deck, Enclosed, Front Porch, Open, Patio, Porch, Stone, See Remarks, Wood, Wrap Around
Total Parking Spaces 24
Private Pool No
Building
Story 2
Entry Level Two
Level or Stories Two
Additional Building Gazebo
Others
Tax ID 1056605000
Security Features Carbon Monoxide Detector(s),Fire Detection System,Smoke Detector(s)
Acceptable Financing Cash, Conventional, VA Loan
Listing Terms Cash, Conventional, VA Loan
Financing Cash
Read Less Info
Want to know what your home might be worth? Contact us for a FREE valuation!

Our team is ready to help you sell your home for the highest possible price ASAP

Bought with Joe Chambliss • Bunch Realty Group
Broker Associate | License ID: 01941438
+1(562) 221-4527 | costanza.genoesezerbi@exprealty.com






