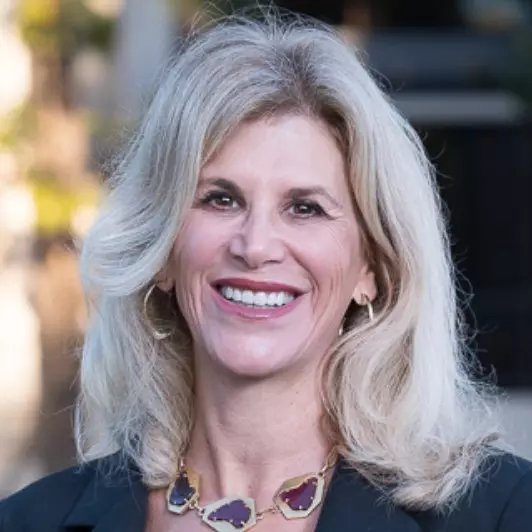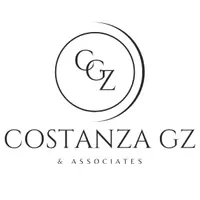$1,580,000
$1,599,900
1.2%For more information regarding the value of a property, please contact us for a free consultation.
4 Beds
4 Baths
3,239 SqFt
SOLD DATE : 12/24/2019
Key Details
Sold Price $1,580,000
Property Type Single Family Home
Sub Type Single Family Residence
Listing Status Sold
Purchase Type For Sale
Square Footage 3,239 sqft
Price per Sqft $487
MLS Listing ID PW19264103
Sold Date 12/24/19
Bedrooms 4
Full Baths 3
Half Baths 1
HOA Y/N No
Year Built 1990
Lot Size 6,969 Sqft
Property Sub-Type Single Family Residence
Property Description
BACK ON THE MARKET!!! This beautiful home was completely remodeled with nothing overlooked. As you approach the large corner lot, you are welcomed by beautifully designed landscape and architectural detail. The home opens up to a grand wood staircase that leads to the upstairs bedroom level. The ground floor provides multiples spaces for gathering, relaxation, and dining. The "library" features designer engineered wood floors and french doors opening to the back yard. There is a formal dining room and also enough space to dine casually in the library. The modern kitchen open to the family room and is perfect for entertaining or gatherings. Stainless steel, high end appliances and granite counters provide a beautiful setting for a dinner party. The family room also has french doors to the back yard and leads straight to the bonus room. This is an ideal space for a work area or a playroom and could easily be converted to a separate apartment (there is a bathroom on top that could be connected after obtaining the required permits). The private back yard is an immense space that is currently being utilized as a play ground for the kids, but can also serve as an exclusive outdoor oasis complete with a tranquil fountain . All bedroom are upstairs. The Master suite is spacious and full of light and enjoys an en-suite bathroom with a Jacuzzi tub "with a view" and a large walk in closet. There are 3 other bedroom and 3 baths upstairs and a separate laundry room.
Location
State CA
County Los Angeles
Area 129 - South Torrance
Zoning TORR-LO
Interior
Interior Features All Bedrooms Up, Jack and Jill Bath
Heating Central
Cooling Central Air, Zoned
Flooring Wood
Fireplaces Type Family Room, Living Room, Master Bedroom
Fireplace Yes
Laundry Inside, Laundry Room, Upper Level
Exterior
Garage Spaces 2.0
Garage Description 2.0
Pool None
Community Features Curbs
View Y/N Yes
View Neighborhood
Attached Garage Yes
Total Parking Spaces 2
Private Pool No
Building
Lot Description Front Yard
Story 1
Entry Level Two
Sewer Public Sewer
Water Public
Level or Stories Two
New Construction No
Schools
School District Torrance Unified
Others
Senior Community No
Tax ID 7527005029
Acceptable Financing Cash to New Loan
Listing Terms Cash to New Loan
Financing Conventional
Special Listing Condition Standard
Read Less Info
Want to know what your home might be worth? Contact us for a FREE valuation!

Our team is ready to help you sell your home for the highest possible price ASAP

Bought with Heidi Ludwig • Redfin Corporation
Broker Associate | License ID: 01941438
+1(562) 221-4527 | costanza@costanzagz.com






