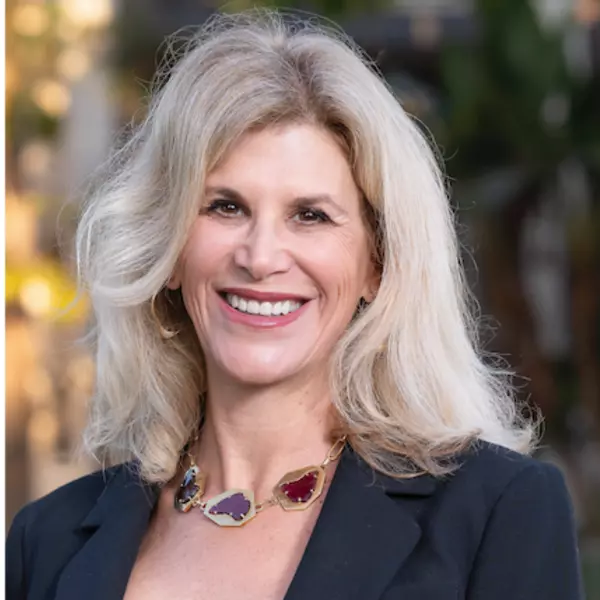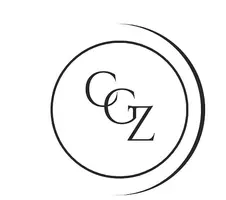$495,000
$499,000
0.8%For more information regarding the value of a property, please contact us for a free consultation.
3 Beds
3 Baths
2,022 SqFt
SOLD DATE : 12/13/2019
Key Details
Sold Price $495,000
Property Type Single Family Home
Sub Type Single Family Residence
Listing Status Sold
Purchase Type For Sale
Square Footage 2,022 sqft
Price per Sqft $244
MLS Listing ID SW19133955
Sold Date 12/13/19
Bedrooms 3
Full Baths 2
Half Baths 1
Condo Fees $188
Construction Status Turnkey
HOA Fees $188/mo
HOA Y/N Yes
Year Built 2018
Lot Size 5,662 Sqft
Property Sub-Type Single Family Residence
Property Description
FANTASTIC OPPORTUNITY!!! Welcome to the master planned community of Horse Creek Ridge! Enjoy the perfect home for relaxing and entertaining.
This stunning Fallbrook home offers 3 bedrooms with 2 ½ baths.
The downstairs features an open concept floor plan with a spacious great room, high ceilings, gray paint tones and gorgeous
wood like laminate flooring. The gourmet kitchen has granite counter tops, stainless steel appliances, walk in pantry, beautiful dark wood cabinetry, plus an extra-large center island to entertain family & friends. Additional seating is located in the kitchen nook, and is large enough to seat six comfortably. The wood like laminate floors continue up the stairs and throughout the upper level. The master bedroom is extra-large with walk in closets an en-suite bath with his and hers vanity sinks, and a separate tub and shower. The two additional upstairs bedrooms are light and bright and share a Jack & Jill bathroom with his & hers vanity sinks. Two car garage with automatic garage door opener and a nice size back yard. Additional amenities include; ceiling fans, solar system, rain gutters, electric vehicle pre-plumb, parks, pools, recreation area, sports park, and walking trials. Conveniently located only minutes from the 15 freeway.
Location
State CA
County San Diego
Area 92028 - Fallbrook
Zoning R1
Interior
Interior Features Ceiling Fan(s), Granite Counters, High Ceilings, Open Floorplan, Pantry, Recessed Lighting, Wired for Data, All Bedrooms Up, Jack and Jill Bath, Walk-In Pantry, Walk-In Closet(s)
Heating Central
Cooling Central Air
Flooring Carpet, Laminate
Fireplaces Type None
Fireplace No
Appliance Dishwasher, Gas Cooktop, Disposal, Gas Oven, Microwave, Tankless Water Heater
Laundry Inside, Laundry Room, Upper Level
Exterior
Exterior Feature Rain Gutters
Parking Features Door-Multi, Direct Access, Driveway, Garage, Garage Door Opener
Garage Spaces 2.0
Garage Description 2.0
Pool Association
Community Features Hiking, Park
Utilities Available Electricity Connected, Natural Gas Connected, Phone Connected, Sewer Connected, Water Connected
Amenities Available Outdoor Cooking Area, Barbecue, Playground, Pool, Recreation Room, Trail(s)
View Y/N Yes
View Neighborhood
Porch Covered, Front Porch
Attached Garage Yes
Total Parking Spaces 2
Private Pool No
Building
Lot Description Back Yard, Front Yard, Near Park
Story 2
Entry Level Two
Sewer Public Sewer
Water Public
Level or Stories Two
New Construction No
Construction Status Turnkey
Schools
School District Fallbrook Union
Others
HOA Name Vintage Group
Senior Community No
Tax ID 1085013800
Security Features Carbon Monoxide Detector(s),Smoke Detector(s)
Acceptable Financing Cash, Conventional, FHA, VA Loan
Listing Terms Cash, Conventional, FHA, VA Loan
Financing FHA
Special Listing Condition Standard
Read Less Info
Want to know what your home might be worth? Contact us for a FREE valuation!

Our team is ready to help you sell your home for the highest possible price ASAP

Bought with Lindsay Herrell • Pacific Sotheby's Int'l Realty
Broker Associate | License ID: 01941438
+1(562) 221-4527 | costanza.genoesezerbi@exprealty.com

