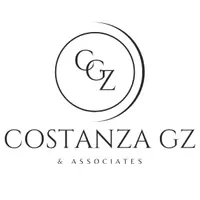$575,000
$477,000
20.5%For more information regarding the value of a property, please contact us for a free consultation.
2 Beds
2 Baths
1,017 SqFt
SOLD DATE : 03/22/2022
Key Details
Sold Price $575,000
Property Type Condo
Sub Type Condominium
Listing Status Sold
Purchase Type For Sale
Square Footage 1,017 sqft
Price per Sqft $565
MLS Listing ID PW22021933
Sold Date 03/22/22
Bedrooms 2
Full Baths 2
Condo Fees $326
Construction Status Turnkey
HOA Fees $326/mo
HOA Y/N Yes
Year Built 1990
Lot Size 0.672 Acres
Property Sub-Type Condominium
Property Description
This condo lives like a single-family home! This condo has the largest patio/outdoor space of all the other 67 units in the whole building. Owner has created an extra 200sf of usable living space through the addition of a sunroom (home gym) and a shed (home office) erected on the patio; taking the living space from 1,017sf to 1,217sf of living space. The condo touts upgrades galore! The interior has been completely remodeled. Upgrades include a mini-split HVAC system, remodeled kitchen and baths with quartz counters, new cabinets and stainless appliances, new double-paned windows and patio doors, upgraded interior doors, crown molding, tile floors, ceiling fans, and too many upgrades to list. The gigantic patio has been divided into 3 separate living spaces with sitting areas, a grilling area, a storage container area, and even a beautiful garden. This is truly THE best condo in the building. The common area includes a rooftop pool and spa, an atrium river fountain, visitor's parking, a bike room and more all for low HOA dues of $326. Hurry, you'll be mad at yourself if you miss out on this one.
Location
State CA
County Los Angeles
Area 4 - Downtown Area, Alamitos Beach
Zoning LBPD14
Rooms
Main Level Bedrooms 2
Interior
Interior Features Balcony, Chair Rail, Ceiling Fan(s), Crown Molding, Coffered Ceiling(s), Living Room Deck Attached, Open Floorplan, Stone Counters, Recessed Lighting, Solid Surface Counters, Primary Suite, Walk-In Closet(s)
Heating Central, Fireplace(s), High Efficiency, See Remarks
Cooling Central Air, Ductless, Evaporative Cooling, Electric, ENERGY STAR Qualified Equipment, See Remarks
Flooring Tile
Fireplaces Type Electric, Gas, Living Room
Fireplace Yes
Appliance Convection Oven, Dishwasher, ENERGY STAR Qualified Appliances, Disposal, Gas Range, Ice Maker, Microwave, Refrigerator, Range Hood, Self Cleaning Oven, Vented Exhaust Fan, Water To Refrigerator, Dryer, Washer
Laundry Gas Dryer Hookup, Inside, Laundry Closet, Stacked
Exterior
Exterior Feature Lighting, Rain Gutters
Parking Features Assigned, Underground
Garage Spaces 2.0
Garage Description 2.0
Fence Block, Privacy, Security, Wrought Iron
Pool Community, Fenced, In Ground, Roof Top, Association
Community Features Curbs, Storm Drain(s), Street Lights, Sidewalks, Gated, Park, Pool
Utilities Available Cable Available, Electricity Available, Natural Gas Available, Sewer Connected, Water Connected
Amenities Available Call for Rules, Controlled Access, Hot Water, Management, Pool, Pet Restrictions, Pets Allowed, Spa/Hot Tub, Security, Trash, Water
View Y/N No
View None
Roof Type Metal
Accessibility None
Porch Concrete, Open, Patio
Attached Garage Yes
Total Parking Spaces 2
Private Pool No
Building
Lot Description Landscaped, Near Park, Over 40 Units/Acre
Faces North
Story 4
Entry Level One
Foundation See Remarks
Sewer Public Sewer
Water Public
Architectural Style Contemporary, Modern, Patio Home
Level or Stories One
New Construction No
Construction Status Turnkey
Schools
Elementary Schools Chavez
Middle Schools Washington
High Schools Cabrillo
School District Long Beach Unified
Others
Pets Allowed Size Limit
HOA Name Sunset Pointe HOA
HOA Fee Include Pest Control,Sewer
Senior Community No
Tax ID 7278022122
Security Features Closed Circuit Camera(s),Carbon Monoxide Detector(s),Fire Detection System,Fire Sprinkler System,Security Gate,Gated Community,Key Card Entry,Smoke Detector(s),Security Lights
Acceptable Financing Cash, Cash to New Loan
Listing Terms Cash, Cash to New Loan
Financing VA
Special Listing Condition Standard, Trust
Pets Allowed Size Limit
Read Less Info
Want to know what your home might be worth? Contact us for a FREE valuation!

Our team is ready to help you sell your home for the highest possible price ASAP

Bought with Costanza Genoese Zerbi • Redfin Corporation
Broker Associate | License ID: 01941438
+1(562) 221-4527 | costanza@costanzagz.com

