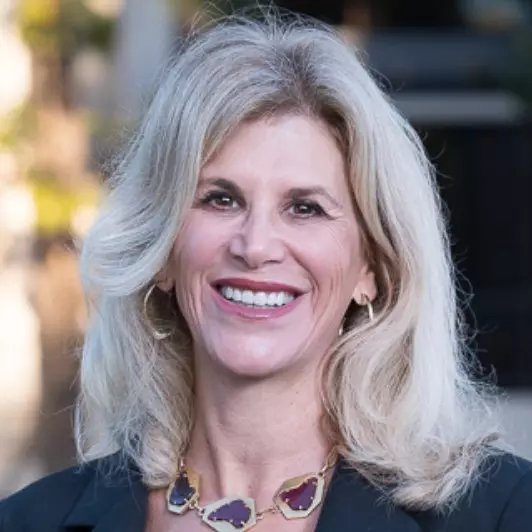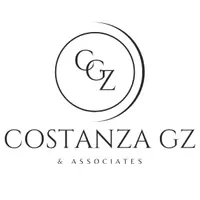$1,450,000
$1,149,980
26.1%For more information regarding the value of a property, please contact us for a free consultation.
4 Beds
3 Baths
2,425 SqFt
SOLD DATE : 03/29/2022
Key Details
Sold Price $1,450,000
Property Type Single Family Home
Sub Type Single Family Residence
Listing Status Sold
Purchase Type For Sale
Square Footage 2,425 sqft
Price per Sqft $597
MLS Listing ID PW22040717
Sold Date 03/29/22
Bedrooms 4
Full Baths 3
HOA Y/N No
Year Built 1977
Lot Size 7,017 Sqft
Property Sub-Type Single Family Residence
Property Description
This beautiful Rancho Cerritos home welcomes you from the street with elegant curb appeal. Four bedrooms and three baths plus a bonus room, high ceilings, and an entertainer's backyard with a gorgeous, sparkling pool is just the beginning of all this home has to offer. Your tour starts with an elegant entryway accented by a traditional staircase and a living/dining combination that makes entertaining a breeze. The kitchen is tucked in the back and opens to a spacious family room with a warm fireplace, enjoying views of the pool and the idyllic outdoor entertaining space. The bottom floor is completed by a convenient powder room and inside laundry. The bedrooms are upstairs for privacy. The primary suite is huge and has a double vanity and a spacious walk-in closet. There are three more large bedrooms that share a full bath plus an enormous and bright bonus room that can be a media room, a 5th bedroom, an office, or even a gym. A two-car garage, plus room to park in the driveway, central AC, and located in the coveted ABC school district, this welcoming home has something for everyone. Don't miss it!
Location
State CA
County Los Angeles
Area Rb - Cerritos South Of 91 Frwy, E Of Norwalk
Zoning CERS6500
Interior
Interior Features Wet Bar, Granite Counters, High Ceilings, Partially Furnished, Recessed Lighting, Storage, All Bedrooms Up, Attic, Walk-In Closet(s)
Heating Central, Electric, Fireplace(s), Natural Gas
Cooling Central Air, Electric, ENERGY STAR Qualified Equipment
Flooring Laminate, Tile, Wood
Fireplaces Type Family Room, Gas
Fireplace Yes
Appliance Convection Oven, Dishwasher, Electric Cooktop, Gas Water Heater, Microwave, Refrigerator, Range Hood, Self Cleaning Oven, Water To Refrigerator
Laundry Washer Hookup, Gas Dryer Hookup, Inside
Exterior
Parking Features Attached Carport, Direct Access, Driveway, Garage Faces Front, Garage, Garage Door Opener, Private
Garage Spaces 1.0
Garage Description 1.0
Fence Brick
Pool Diving Board, In Ground, Private, Waterfall
Community Features Biking, Curbs, Fishing, Golf, Park, Storm Drain(s), Street Lights, Suburban, Sidewalks
View Y/N Yes
View Neighborhood, Pool
Roof Type Spanish Tile
Attached Garage Yes
Total Parking Spaces 1
Private Pool Yes
Building
Lot Description Front Yard
Story 2
Entry Level Two
Sewer Public Sewer
Water Public
Level or Stories Two
New Construction No
Schools
School District Abc Unified
Others
Senior Community No
Tax ID 7024014035
Acceptable Financing Cash, Cash to New Loan, Conventional, VA Loan
Listing Terms Cash, Cash to New Loan, Conventional, VA Loan
Financing Conventional
Special Listing Condition Standard
Read Less Info
Want to know what your home might be worth? Contact us for a FREE valuation!

Our team is ready to help you sell your home for the highest possible price ASAP

Bought with Vipul Modha • Modha Realty, Inc
Broker Associate | License ID: 01941438
+1(562) 221-4527 | costanza@costanzagz.com





