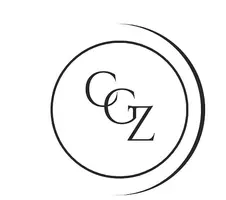$3,250,000
$3,195,000
1.7%For more information regarding the value of a property, please contact us for a free consultation.
3 Beds
2 Baths
2,660 SqFt
SOLD DATE : 04/21/2022
Key Details
Sold Price $3,250,000
Property Type Single Family Home
Sub Type Single Family Residence
Listing Status Sold
Purchase Type For Sale
Square Footage 2,660 sqft
Price per Sqft $1,221
MLS Listing ID PW22057565
Sold Date 04/21/22
Bedrooms 3
Full Baths 2
HOA Y/N No
Year Built 1929
Lot Size 3,327 Sqft
Property Sub-Type Single Family Residence
Property Description
Unobstructed ocean views are waiting for you. This Seaside Walk beauty is on a corner lot on the sand and ready to welcome you to beach living at its best. Beautiful two-story home with a versatile floor plan that is move-in ready but can be reworked to fit your lifestyle. The kitchen has been recently updated and is open to the living room making it ideal for entertaining. The living room enjoys the ocean views and is graced by a traditional fireplace. The home also has a formal dining room for those special gatherings. The downstairs is completed by a lovely traditional bathroom and a bedroom that is currently being used as a laundry room and of course its private beachside deck. Upstairs you are greeted by more incredible views from a bonus room that can be an office, a den or a Jack and Jill bedroom. The Primary bedroom is huge and has its own spiral staircase to the ground floor. There is another spacious bedroom on this floor as well as a full bathroom and access to another stunning outdoor deck where you can enjoy private beach views all day. This home has a two-car garage and a bonus room with attached bathroom that is being used as guest quarters. With a 40 foot sand facing frontage this home is all about the beach lifestyle. This is a “postcard” you can experience in person, hurry, it won't last!
Location
State CA
County Los Angeles
Area 1 - Belmont Shore/Park, Naples, Marina Pac, Bay Hrbr
Zoning LBR2I
Rooms
Basement Sump Pump
Interior
Interior Features Beamed Ceilings, Wet Bar, Built-in Features, Balcony, Ceiling Fan(s), Ceramic Counters, Crown Molding, Granite Counters, High Ceilings, Living Room Deck Attached, Multiple Staircases, Open Floorplan, Recessed Lighting, Storage, Tile Counters, Unfurnished, All Bedrooms Up, Loft
Heating Floor Furnace, Fireplace(s), Wall Furnace
Cooling None
Flooring Carpet, Tile, Wood
Fireplaces Type Gas Starter, Living Room, Wood Burning
Fireplace Yes
Appliance Built-In Range, Dishwasher, Disposal, Gas Oven, Gas Range, Gas Water Heater, Ice Maker, Microwave, Refrigerator, Self Cleaning Oven, Vented Exhaust Fan, Water To Refrigerator, Water Heater, Water Purifier
Laundry Electric Dryer Hookup, Gas Dryer Hookup, Inside, Laundry Room
Exterior
Parking Features Door-Multi, Direct Access, Garage, Garage Door Opener, Garage Faces Side
Garage Spaces 2.0
Garage Description 2.0
Pool None
Community Features Biking, Curbs, Fishing, Gutter(s), Hiking, Storm Drain(s), Street Lights, Suburban, Sidewalks, Water Sports
View Y/N Yes
View Bridge(s), Catalina, Coastline, Harbor, Marina, Neighborhood, Ocean, Pier
Attached Garage Yes
Total Parking Spaces 2
Private Pool No
Building
Lot Description Yard
Story 2
Entry Level Two
Sewer Public Sewer
Water Public
Level or Stories Two
New Construction No
Schools
School District Long Beach Unified
Others
Senior Community No
Tax ID 7245014005
Acceptable Financing Cash, Conventional, Submit
Listing Terms Cash, Conventional, Submit
Financing Cash
Special Listing Condition Trust
Read Less Info
Want to know what your home might be worth? Contact us for a FREE valuation!

Our team is ready to help you sell your home for the highest possible price ASAP

Bought with Chris Glidden • Seven Gables Real Estate
Broker Associate | License ID: 01941438
+1(562) 221-4527 | costanza.genoesezerbi@exprealty.com





