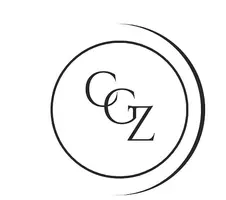$408,000
$410,000
0.5%For more information regarding the value of a property, please contact us for a free consultation.
3 Beds
3 Baths
2,945 SqFt
SOLD DATE : 03/03/2014
Key Details
Sold Price $408,000
Property Type Single Family Home
Sub Type Single Family Residence
Listing Status Sold
Purchase Type For Sale
Square Footage 2,945 sqft
Price per Sqft $138
MLS Listing ID SW13249719
Sold Date 03/03/14
Bedrooms 3
Full Baths 3
Condo Fees $225
HOA Fees $225/mo
HOA Y/N Yes
Year Built 2005
Lot Size 8,276 Sqft
Property Sub-Type Single Family Residence
Property Description
Live the life in this panoramic view home on private, single-loaded street in the upper hills of beautiful guard-gated Greer Ranch! Great open floor plan and high ceilings, this is a perfect home for those who want to entertain and relax in a resort-like setting. You'll love the gourmet kitchen with solid granite counter tops, and huge center island -- opening to the eating area, family room and patio/outdoor living area. Enjoy breakfast or evening dinner on the fully covered patio with balmy afternoon breezes and forever views. The patio cover posts were City approved to turn the patio cover into a large deck with access through French doors in the master bedroom. Even the front of the house has a lovely hills view. But there's more... wood flooring, carpet and tile, cozy fireplace in the den, upstairs den or game room, downstairs office, over-sized master with panoramic views, wood shutters & three-car garage. Ideally situated in lovely Greer Ranch, you'll also enjoy almost 80 acres of common area and walking trails, club house, pool, spa, parks, and excellent schools plus access to freeways, shopping and gourmet restaurants.
Location
State CA
County Riverside
Area Srcar - Southwest Riverside County
Interior
Interior Features All Bedrooms Up, Entrance Foyer, Loft, Walk-In Closet(s)
Heating Central
Cooling Central Air
Flooring Carpet, Laminate
Fireplaces Type Den
Fireplace Yes
Laundry Laundry Room
Exterior
Parking Features Concrete, Direct Access, Driveway, Garage
Garage Spaces 3.0
Garage Description 3.0
Pool Community, In Ground, Association
Community Features Curbs, Sidewalks, Pool
Utilities Available Sewer Connected
Amenities Available Clubhouse, Controlled Access, Sport Court, Dues Paid Monthly, Management, Playground, Pool, Pet Restrictions, Recreation Room, Guard, Spa/Hot Tub, Security, Trail(s)
View Y/N Yes
View Hills
Attached Garage Yes
Total Parking Spaces 3
Private Pool Yes
Building
Lot Description Front Yard, Sprinklers In Rear, Sprinklers In Front, Lawn, Landscaped, Planned Unit Development, Paved, Secluded, Sprinkler System, Yard
Story Two
Entry Level Two
Sewer Sewer Assessment(s)
Water Public
Level or Stories Two
Schools
School District Murrieta
Others
HOA Name Avalon Mgmt
Senior Community No
Tax ID 392240068
Acceptable Financing Submit
Listing Terms Submit
Financing VA
Special Listing Condition Standard
Read Less Info
Want to know what your home might be worth? Contact us for a FREE valuation!

Our team is ready to help you sell your home for the highest possible price ASAP

Bought with Michelle Gausepohl • Century 21 Wright
Broker Associate | License ID: 01941438
+1(562) 221-4527 | costanza.genoesezerbi@exprealty.com

