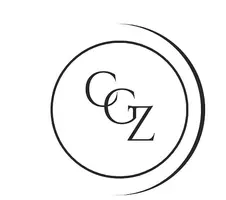$525,000
$549,900
4.5%For more information regarding the value of a property, please contact us for a free consultation.
5 Beds
4 Baths
3,474 SqFt
SOLD DATE : 12/18/2013
Key Details
Sold Price $525,000
Property Type Single Family Home
Sub Type Single Family Residence
Listing Status Sold
Purchase Type For Sale
Square Footage 3,474 sqft
Price per Sqft $151
Subdivision Pgi Collection At Greer Ranch
MLS Listing ID SW13236594
Sold Date 12/18/13
Bedrooms 5
Full Baths 4
Condo Fees $199
HOA Fees $199/mo
HOA Y/N Yes
Year Built 2013
Lot Size 6,098 Sqft
Property Sub-Type Single Family Residence
Property Description
This beautiful BRAND NEW MODEL HOME has a spacious open floor plan with many upgraded amenities, including: a large master suite with private retreat, 9' ceiling on both upper and lower floors, volume ceiling in entry hall, stainless steel appliances, larger entertainer's kitchen with granite and loads of counter space - including a center island, two-sided fireplace seen from the formal dining room and family room, utility sink in the upstairs laundry room, mirrored sliding closet doors in most bedrooms - walk-in closets in others, drywall finished garages with great storage, fire sprinklers throughout the home, gas stub for BBQ in back yard, front yard landscaping with automatic sprinklers and a dual-zoned, high-efficiency heating and air conditioning system. Home has extensive tile flooring throughout the first floor and in all bathrooms and laundry room with upgraded, designer selected carpet throughout! Hurry this home won't last long and the seller is offering a special Holiday incentive package to any buyer who uses the builder's Preferred lender and closes in 30 days!! Preferred lender can close in just 14 business days!
Location
State CA
County Riverside
Area Srcar - Southwest Riverside County
Interior
Interior Features Breakfast Bar, Built-in Features, Breakfast Area, Separate/Formal Dining Room, Granite Counters, High Ceilings, Open Floorplan, Recessed Lighting, Bedroom on Main Level, Dressing Area, Primary Suite, Walk-In Closet(s)
Heating Central, Forced Air, High Efficiency, Natural Gas, Zoned
Cooling Central Air, Dual, High Efficiency, Zoned
Flooring Carpet, Tile, Vinyl
Fireplaces Type Dining Room, Family Room, Multi-Sided, See Through
Fireplace Yes
Appliance Dishwasher, Free-Standing Range, Disposal, Gas Oven, Gas Water Heater, Microwave, Self Cleaning Oven
Laundry Washer Hookup, Gas Dryer Hookup, Inside, Laundry Room, Upper Level
Exterior
Parking Features Concrete, Covered, Door-Multi, Direct Access, Driveway, Garage Faces Front, Garage, Garage Door Opener
Garage Spaces 2.0
Garage Description 2.0
Fence Block, Excellent Condition, New Condition, Wrought Iron
Pool Community, In Ground, Association
Community Features Curbs, Suburban, Sidewalks, Gated, Park, Pool
Utilities Available Natural Gas Available, Phone Connected, Sewer Connected, Underground Utilities, Water Connected
Amenities Available Call for Rules, Clubhouse, Controlled Access, Sport Court, Dues Paid Monthly, Management, Playground, Pool, Pets Allowed, Guard, Spa/Hot Tub, Security, Trail(s)
View Y/N Yes
View City Lights, Park/Greenbelt, Mountain(s)
Roof Type Tile
Accessibility Safe Emergency Egress from Home
Porch Concrete
Attached Garage Yes
Total Parking Spaces 4
Private Pool Yes
Building
Lot Description Back Yard, Cul-De-Sac, Front Yard, Lawn, Near Park, Paved, Rectangular Lot, Yard
Faces West
Story 2
Entry Level Two
Foundation Slab
Water Public
Architectural Style Mediterranean
Level or Stories Two
New Construction Yes
Schools
School District Murrieta
Others
HOA Name Greer Ranch Community Association
Senior Community No
Tax ID 392440019
Security Features Fire Sprinkler System,Gated with Guard,Gated Community,24 Hour Security,Smoke Detector(s),Security Guard
Acceptable Financing Cash, Cash to New Loan, Conventional, FHA, VA Loan
Listing Terms Cash, Cash to New Loan, Conventional, FHA, VA Loan
Financing Private
Special Listing Condition Standard
Read Less Info
Want to know what your home might be worth? Contact us for a FREE valuation!

Our team is ready to help you sell your home for the highest possible price ASAP

Bought with OUT OF AREA TEM BRD • Src Non-mls
Broker Associate | License ID: 01941438
+1(562) 221-4527 | costanza.genoesezerbi@exprealty.com

