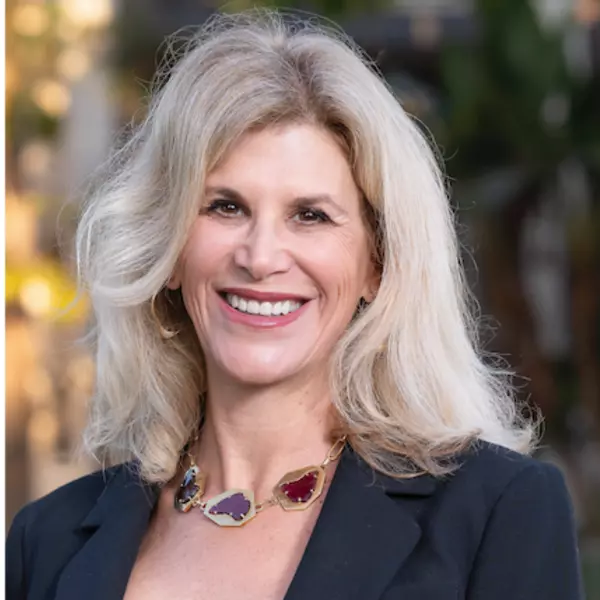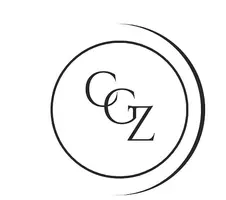$788,000
$799,000
1.4%For more information regarding the value of a property, please contact us for a free consultation.
6 Beds
4 Baths
3,432 SqFt
SOLD DATE : 01/20/2021
Key Details
Sold Price $788,000
Property Type Single Family Home
Sub Type Single Family Residence
Listing Status Sold
Purchase Type For Sale
Square Footage 3,432 sqft
Price per Sqft $229
MLS Listing ID PW20256025
Sold Date 01/20/21
Bedrooms 6
Full Baths 3
Half Baths 1
HOA Y/N No
Year Built 1960
Lot Size 5,227 Sqft
Property Sub-Type Single Family Residence
Property Description
Beautiful, turn key "mansion" in central Carson. This home is fully updated and boasts over 3,400 square feet, it is ready for everyone to move in! The downstairs has an open floor plan with designer vinyl floors and an updated kitchen and there are 2 coveted "downstairs bedrooms" and a bathroom. The kitchen features trendy quartz counters, new white cabinets, and new stainless steel appliances. Be sure to check out the walk in pantry and the laundry room! There is a perfect dining spot that could be enclosed if desired but lends itself perfectly to the open concept. The rest of the rooms are upstairs and have new, soft carpet. There are also 3 updated bathrooms on the second floor. There is plenty of space in this home for guest rooms, home offices and home gyms! The home also features a 2 car garage and a long driveway. This home is conveniently located between Avalon, Sepulveda and Wilmington Blvds: freeway friendly and in the heart of the South Bay making commuting to both LA and OC a breeze.
Location
State CA
County Los Angeles
Area 139 - South Carson
Zoning CARS*
Rooms
Main Level Bedrooms 2
Interior
Interior Features Open Floorplan, Pantry, Stone Counters
Heating Central
Cooling None
Flooring Vinyl
Fireplaces Type None
Fireplace No
Appliance Dishwasher, Gas Oven
Laundry Inside, Laundry Room
Exterior
Parking Features Driveway, Garage
Garage Spaces 2.0
Garage Description 2.0
Pool None
Community Features Suburban
View Y/N No
View None
Attached Garage Yes
Total Parking Spaces 4
Private Pool No
Building
Lot Description Level
Story 1
Entry Level Two
Sewer Public Sewer
Water Public
Level or Stories Two
New Construction No
Schools
School District Long Beach Unified
Others
Senior Community No
Tax ID 7404035011
Acceptable Financing Cash, Conventional
Listing Terms Cash, Conventional
Financing Conventional
Special Listing Condition Standard
Read Less Info
Want to know what your home might be worth? Contact us for a FREE valuation!

Our team is ready to help you sell your home for the highest possible price ASAP

Bought with Viet Hinh • Superior Real Estate Group
Broker Associate | License ID: 01941438
+1(562) 221-4527 | costanza.genoesezerbi@exprealty.com

