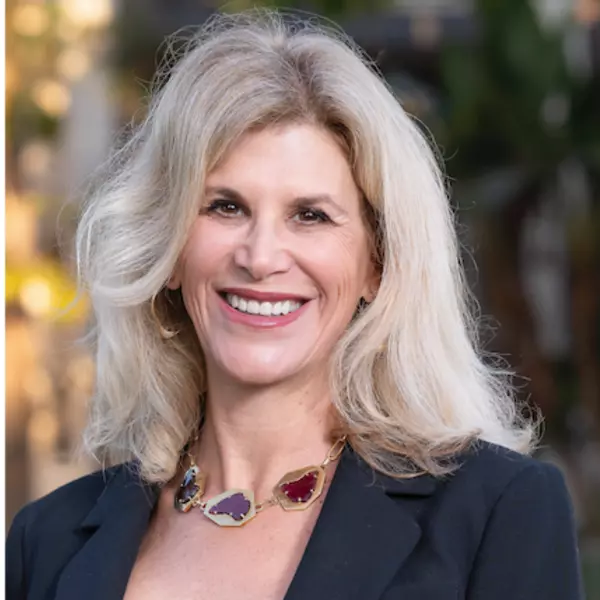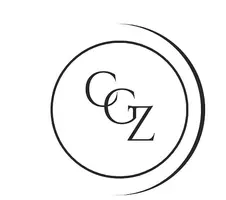$740,000
$699,980
5.7%For more information regarding the value of a property, please contact us for a free consultation.
4 Beds
2 Baths
1,853 SqFt
SOLD DATE : 01/11/2021
Key Details
Sold Price $740,000
Property Type Single Family Home
Sub Type Single Family Residence
Listing Status Sold
Purchase Type For Sale
Square Footage 1,853 sqft
Price per Sqft $399
MLS Listing ID PW20236273
Sold Date 01/11/21
Bedrooms 4
Full Baths 2
HOA Y/N No
Year Built 1964
Lot Size 6,969 Sqft
Property Sub-Type Single Family Residence
Property Description
Central Carson Beauty on an oversized corner lot is your perfect forever home. This large 4 bedroom house is move in ready, yet has enough space to creatively expand or redesign to accommodate all your needs. The home had great curb appeal, presenting as a traditional two story home with a long driveway, automatic garage door and lovely fenced in front lawn. As you enter you note, warm, laminate wood floors throughout the living areas, an updated kitchen with tile floors, granite counters, custom backsplash and a versatile breakfast/wine bar that open to the dining area. From the dining room you can access the large side patio expanding the eating/cooking area outdoors making the most of your SoCal lifestyle. The living room features a traditional center fireplace and sliding doors to the back yard and pool. There are two nicely sized bedroom and a full bathroom downstairs that are great as guest rooms, offices or both! Upstairs there are two more bedrooms with a Jack and Jill, two vanity bathroom providing even more options for sleeping arrangements or working from home. This home has so much space and possibilities it needs to be seen in person. There are just as many indoor living spaces as there are outdoor ones. There is a spot for your every need or activity -- or just any whim. Lovingly maintained, and ideally located in Carson, near public and private schools, a quick drive to the freeway, the beach, LA or even OC, come see it fast!
Location
State CA
County Los Angeles
Area 136 - Central Carson
Zoning CARS*
Rooms
Main Level Bedrooms 2
Interior
Interior Features Ceiling Fan(s), Granite Counters, High Ceilings, Multiple Staircases, Recessed Lighting, Two Story Ceilings
Heating Baseboard, Central, ENERGY STAR Qualified Equipment, Fireplace(s), High Efficiency, Natural Gas, Wall Furnace
Cooling None
Flooring Laminate, Vinyl
Fireplaces Type Living Room
Fireplace Yes
Appliance Built-In Range, Dishwasher, ENERGY STAR Qualified Appliances, ENERGY STAR Qualified Water Heater, Exhaust Fan, Free-Standing Range, Gas Cooktop, Gas Oven, Gas Range, Gas Water Heater, High Efficiency Water Heater, Microwave, Refrigerator, Self Cleaning Oven, Water To Refrigerator, Warming Drawer
Laundry Electric Dryer Hookup, Gas Dryer Hookup, In Garage
Exterior
Garage Spaces 2.0
Garage Description 2.0
Fence Brick, Vinyl, Wrought Iron
Pool Fenced, Filtered, Gas Heat, Heated, In Ground, Private, Tile
Community Features Biking, Curbs, Gutter(s), Park, Street Lights, Sidewalks
View Y/N No
View None
Roof Type Fire Proof,Ridge Vents,Shingle,Synthetic,Wood
Attached Garage Yes
Total Parking Spaces 2
Private Pool Yes
Building
Lot Description Back Yard
Story 2
Entry Level Two
Sewer Public Sewer
Water Public
Level or Stories Two
New Construction No
Schools
School District Los Angeles Unified
Others
Senior Community No
Tax ID 7326014033
Acceptable Financing Cash, Conventional
Listing Terms Cash, Conventional
Financing Conventional
Special Listing Condition Standard
Read Less Info
Want to know what your home might be worth? Contact us for a FREE valuation!

Our team is ready to help you sell your home for the highest possible price ASAP

Bought with Mark Allan • RE/MAX of Valencia
Broker Associate | License ID: 01941438
+1(562) 221-4527 | costanza.genoesezerbi@exprealty.com





