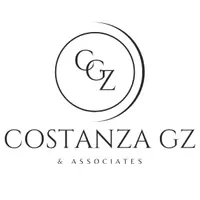$1,200,000
$1,100,000
9.1%For more information regarding the value of a property, please contact us for a free consultation.
6 Beds
3 Baths
2,320 SqFt
SOLD DATE : 07/10/2023
Key Details
Sold Price $1,200,000
Property Type Single Family Home
Sub Type Single Family Residence
Listing Status Sold
Purchase Type For Sale
Square Footage 2,320 sqft
Price per Sqft $517
MLS Listing ID PW23100616
Sold Date 07/10/23
Bedrooms 6
Full Baths 3
HOA Y/N No
Year Built 1952
Lot Size 5,471 Sqft
Property Sub-Type Single Family Residence
Property Description
This enlarged Los Altos home has been designed to give it a pleasing curb appeal. The exteriors mid-century vibe extends inside to the living area with an attractive floating stairs side wall staircase, rock faced fireplace, wood paneling, floor to second level ceiling glass window panes, and hardwood flooring. The remodeled galley kitchen includes long solid surface counters, Leicht cabinetry, wine cooler, counter appliance cabinet, Viking range, and pantry with hidden microwave. The full wall of sliders that open to the rear porch as well as windows are Renewal by Anderson. The upstairs bathroom is a good use of a large space; double sink, walk-in shower, linen cabinets. The backyard a spa hook-up and surrounding flower beds. The long gated driveway can handle an RV. Located close to the water, freeway accesses, schools, CSULB, and shopping.
Location
State CA
County Los Angeles
Area 34 - Los Altos, X-100
Zoning LBR1N
Rooms
Main Level Bedrooms 3
Interior
Interior Features Open Floorplan, Recessed Lighting, Bedroom on Main Level
Heating Combination, Forced Air, Floor Furnace
Cooling Central Air, See Remarks
Flooring Carpet, Wood
Fireplaces Type Living Room
Fireplace Yes
Appliance Dishwasher, Disposal, Gas Range, Gas Water Heater, Microwave, Refrigerator
Laundry Washer Hookup, Gas Dryer Hookup, Laundry Room
Exterior
Parking Features Driveway, Garage, Gated
Garage Spaces 2.0
Garage Description 2.0
Fence Block
Pool None
Community Features Suburban
View Y/N Yes
View Neighborhood
Attached Garage No
Total Parking Spaces 6
Private Pool No
Building
Lot Description Back Yard, Front Yard
Story 2
Entry Level Two
Foundation Raised
Sewer Public Sewer
Water Public
Architectural Style Mid-Century Modern
Level or Stories Two
New Construction No
Schools
Elementary Schools Emerson
Middle Schools Stanford
High Schools Millikan
School District Long Beach Unified
Others
Senior Community No
Tax ID 7232002005
Acceptable Financing Cash to New Loan, Conventional
Listing Terms Cash to New Loan, Conventional
Financing Cash
Special Listing Condition Trust
Read Less Info
Want to know what your home might be worth? Contact us for a FREE valuation!

Our team is ready to help you sell your home for the highest possible price ASAP

Bought with Costanza Genoese Zerbi • Redfin Corporation
Broker Associate | License ID: 01941438
+1(562) 221-4527 | costanza@costanzagz.com






