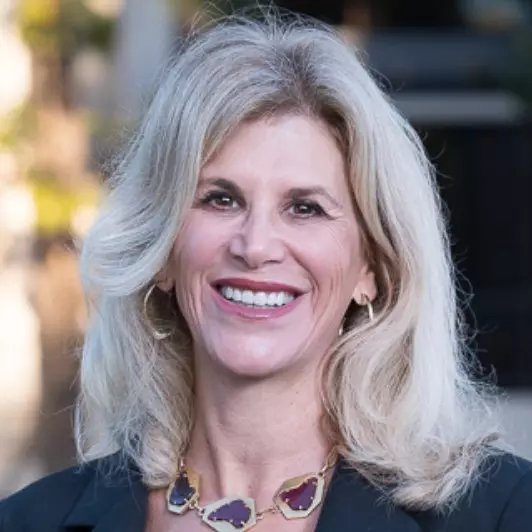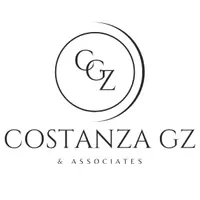$745,000
$750,000
0.7%For more information regarding the value of a property, please contact us for a free consultation.
4 Beds
3 Baths
2,558 SqFt
SOLD DATE : 04/15/2025
Key Details
Sold Price $745,000
Property Type Single Family Home
Sub Type Single Family Residence
Listing Status Sold
Purchase Type For Sale
Square Footage 2,558 sqft
Price per Sqft $291
MLS Listing ID IG25008838
Sold Date 04/15/25
Bedrooms 4
Full Baths 2
Half Baths 1
Construction Status Turnkey
HOA Y/N No
Year Built 1988
Lot Size 0.316 Acres
Property Sub-Type Single Family Residence
Property Description
Seller is in escrow on replacement home and needs a qualified buyer who can close quick.
This stunning 4-bedroom, 3-bath home is located in the highly sought-after Redland School District. The property boasts a spacious and versatile layout, ideal for families or those who love to entertain. Inside, the home feature's, an open-concept living area, and plenty of natural light.
The true highlight of this home is the expansive backyard, offering ample space for outdoor activities and potential for an Accessory Dwelling Unit (ADU). The backyard also features a sleek lap pool, perfect for fitness enthusiasts or those looking to relax in style. Additionally, the property is adorned with numerous citrus trees, providing fresh avocados and a delightful ambiance year-round.
With its combination of comfortable living spaces, outdoor amenities, and excellent location in a top-rated school district, this home offers a perfect blend of convenience and luxury.
Location
State CA
County San Bernardino
Area 276 - Highland
Interior
Interior Features Ceiling Fan(s), Cathedral Ceiling(s), Open Floorplan, Recessed Lighting, All Bedrooms Up, Primary Suite, Walk-In Closet(s)
Heating Central
Cooling Central Air
Flooring Carpet, Tile
Fireplaces Type Family Room
Fireplace Yes
Appliance Dishwasher, Gas Water Heater
Laundry Gas Dryer Hookup, Laundry Room
Exterior
Exterior Feature Lighting
Parking Features Door-Multi, Garage Faces Front, Garage, Garage Door Opener
Garage Spaces 3.0
Garage Description 3.0
Fence Block, Wood
Pool Heated, In Ground, Lap, Private
Community Features Street Lights, Suburban, Sidewalks
Utilities Available Electricity Connected, Natural Gas Connected, Sewer Connected, Water Connected
View Y/N Yes
View Mountain(s), Neighborhood
Roof Type Tile
Porch Concrete, Front Porch, Patio, Rooftop
Attached Garage Yes
Total Parking Spaces 3
Private Pool Yes
Building
Lot Description Back Yard, Front Yard, Lawn, Landscaped, Sprinkler System, Street Level, Walkstreet, Yard
Story 2
Entry Level Two
Foundation Slab
Sewer Public Sewer
Water Public
Architectural Style Mediterranean
Level or Stories Two
New Construction No
Construction Status Turnkey
Schools
School District Redlands Unified
Others
Senior Community No
Tax ID 1201231200000
Security Features Carbon Monoxide Detector(s),Smoke Detector(s)
Acceptable Financing Cash, Conventional, 1031 Exchange, FHA, Submit, VA Loan
Listing Terms Cash, Conventional, 1031 Exchange, FHA, Submit, VA Loan
Financing Conventional
Special Listing Condition Standard
Read Less Info
Want to know what your home might be worth? Contact us for a FREE valuation!

Our team is ready to help you sell your home for the highest possible price ASAP

Bought with Robert Arredondo • One West Realty
Broker Associate | License ID: 01941438
+1(562) 221-4527 | costanza@costanzagz.com






